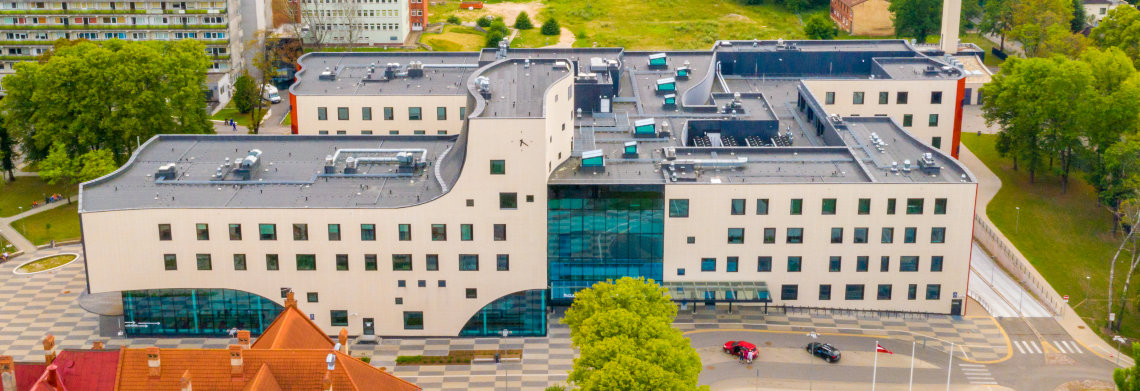Pauls Stradins Clinical University Hospital, A block
Valdis Koks managed project as project manager and responsible supervising engineer.
The largest new hospital building in Latvia during its independence – the total area constructed is 30 438 square metres. Equipped and designed with the latest technology and meets the highest international standards and requirements. Patient units, handling rooms, laboratory block, sterilisation unit and technical spaces are located in the A block. The “Design & Build” principle ensured an operational construction process, as well as the possibility of using the latest construction technologies and solutions for sustainable building.


